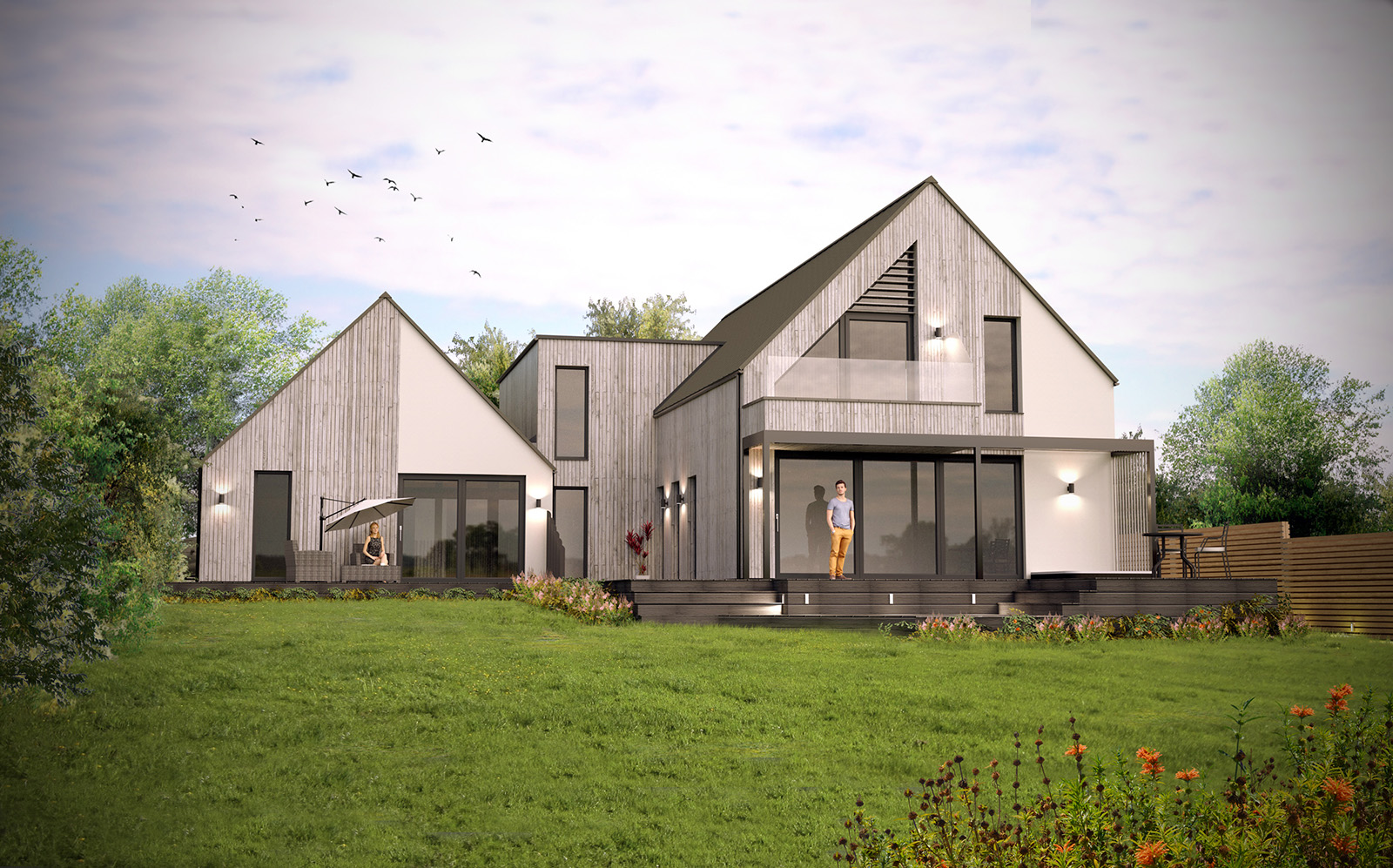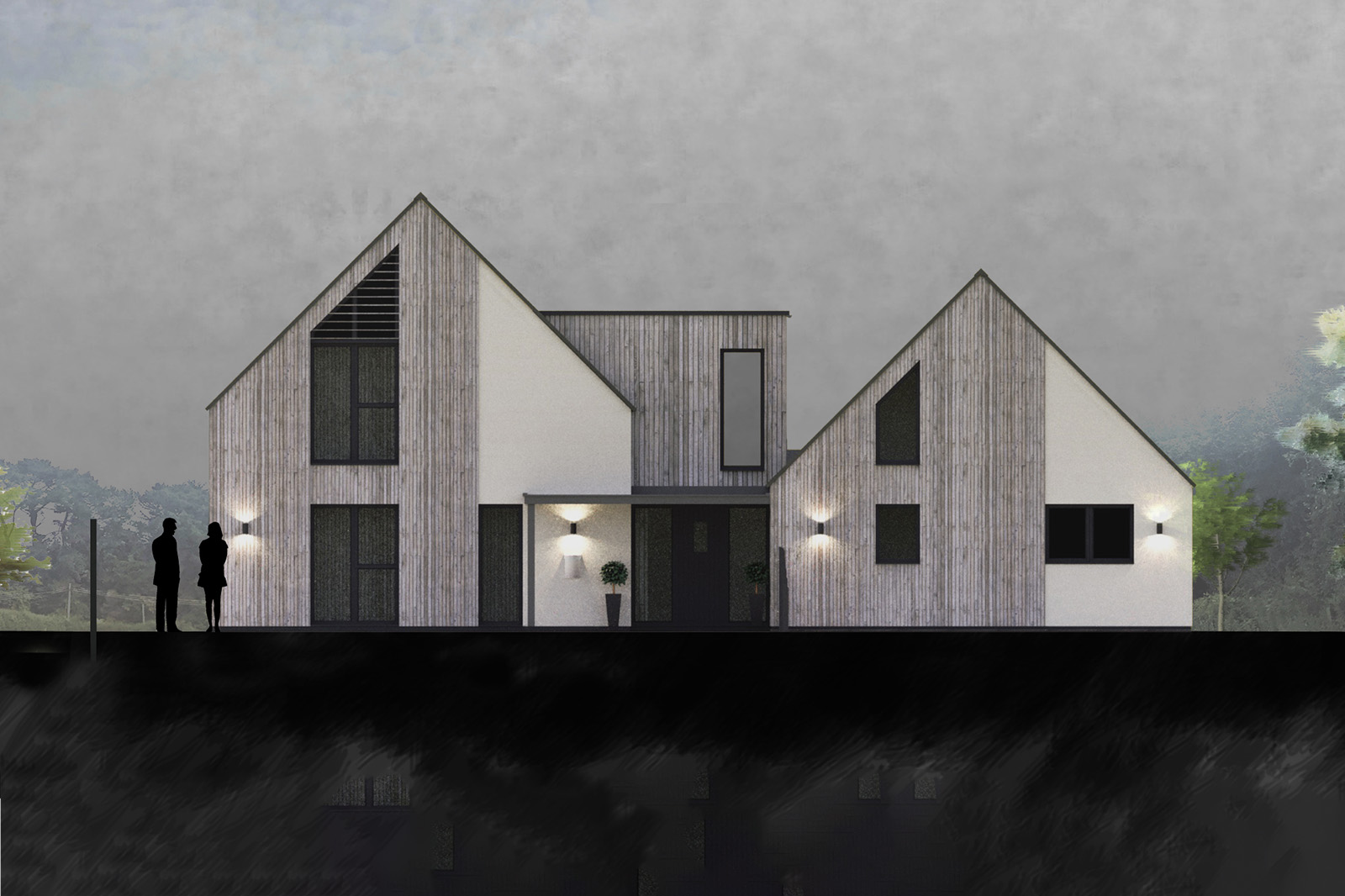Metters and Wellby Architects achieved planning permission for this large family home, in Launceston, Cornwall, in 2020.
We were briefed to design a four-bedroom family home, with a large open plan living space, plus annex accommodation. The client wanted a contemporary style, with simple, but dramatic architectural features.
The sizeable open plan living area overlooks the external patio, providing a bright and airy living space with views of the Cornish countryside.
Outside boasts a luxurious tiered decking area, with a sunken hot tub that has far reaching views. The hot tub is positioned under a stylish louvered pergoloa style structure that provides sun and shade.
The rear of the property features large windows that are positioned purposely to maximise the views of the Cornish countryside. The windows flood the internal space with natural light and views from the south east aspect.
The annex needed to be linked to the main house but with a distinct separation, and also required an open plan living area, a bedroom with storage, wet room and sewing room.
The annex has a private terrace within the sun path, creating a gorgeous private area. A large vaulted ceiling internally provides a dramatic effect to the living space, with a mezzanine floor that accommodates the sewing room.
This project is still under construction, below are the 3D render images created by Metters and Wellby Architects, the original architectural plans and current construction images.

