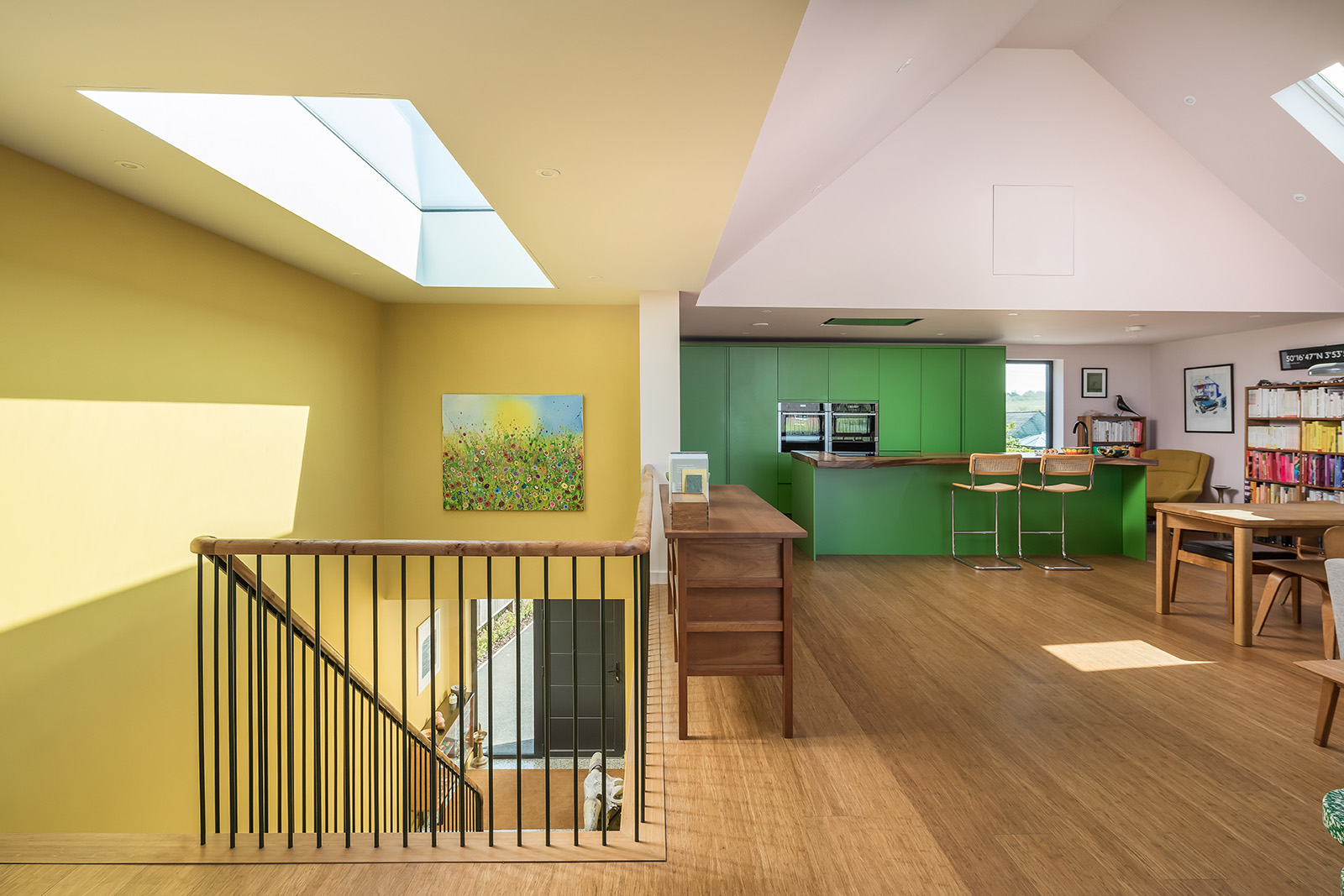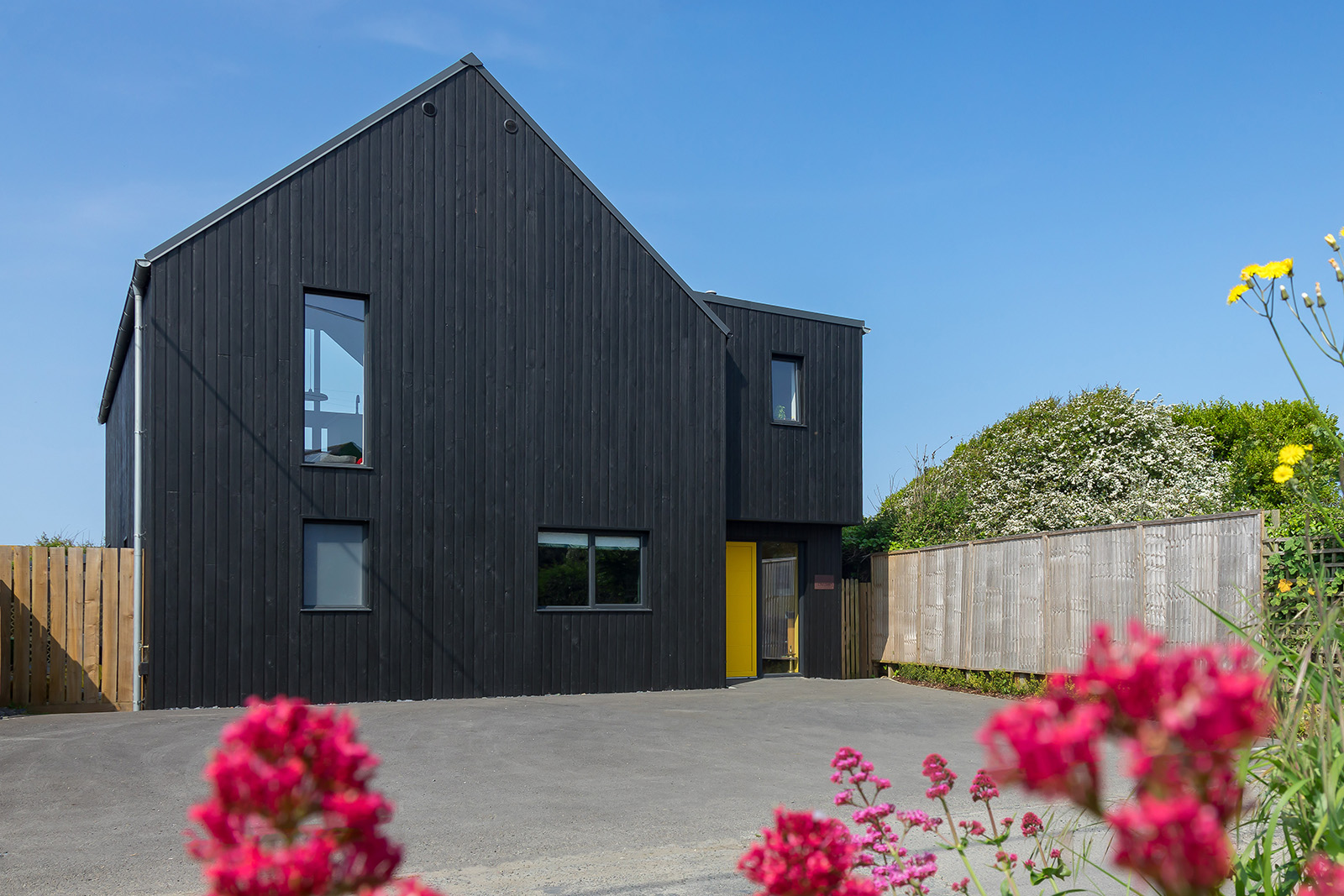Avalen is all about the contrast between inside and out, with a stealthy black exterior. Using Sushuigiban charred natural timber, metal seamed roof and aluminium window frames. The brightly coloured front door hints at the vibrant interior spaces within.
The upside-down layout ensures to maximise the available sea views.
The interior is a combination of bold colours and light and airy architectural features designed to maximise natural light into the space.
The light and spacious interior forms provide the perfect setting for our creative clients to showcase their own hand built furniture and interior design skills.
We have used an innovative insulated concrete form work wall system with exceptionally high insulation levels, coupled with an air source heat pump and solar panels to create an energy-efficient family home for the long term.
A fantastic project to be involved with Metters and Welby’s Services included:

