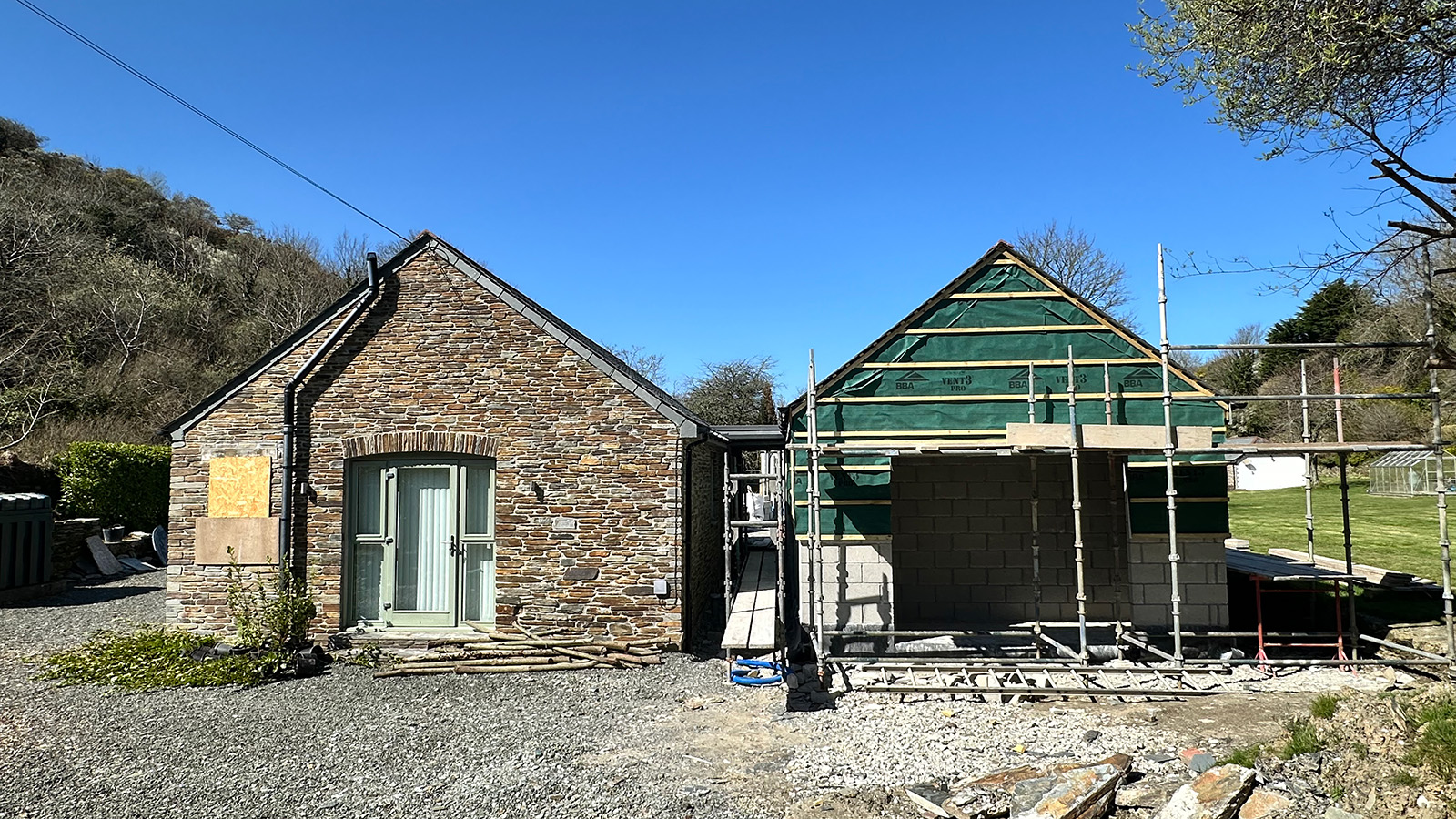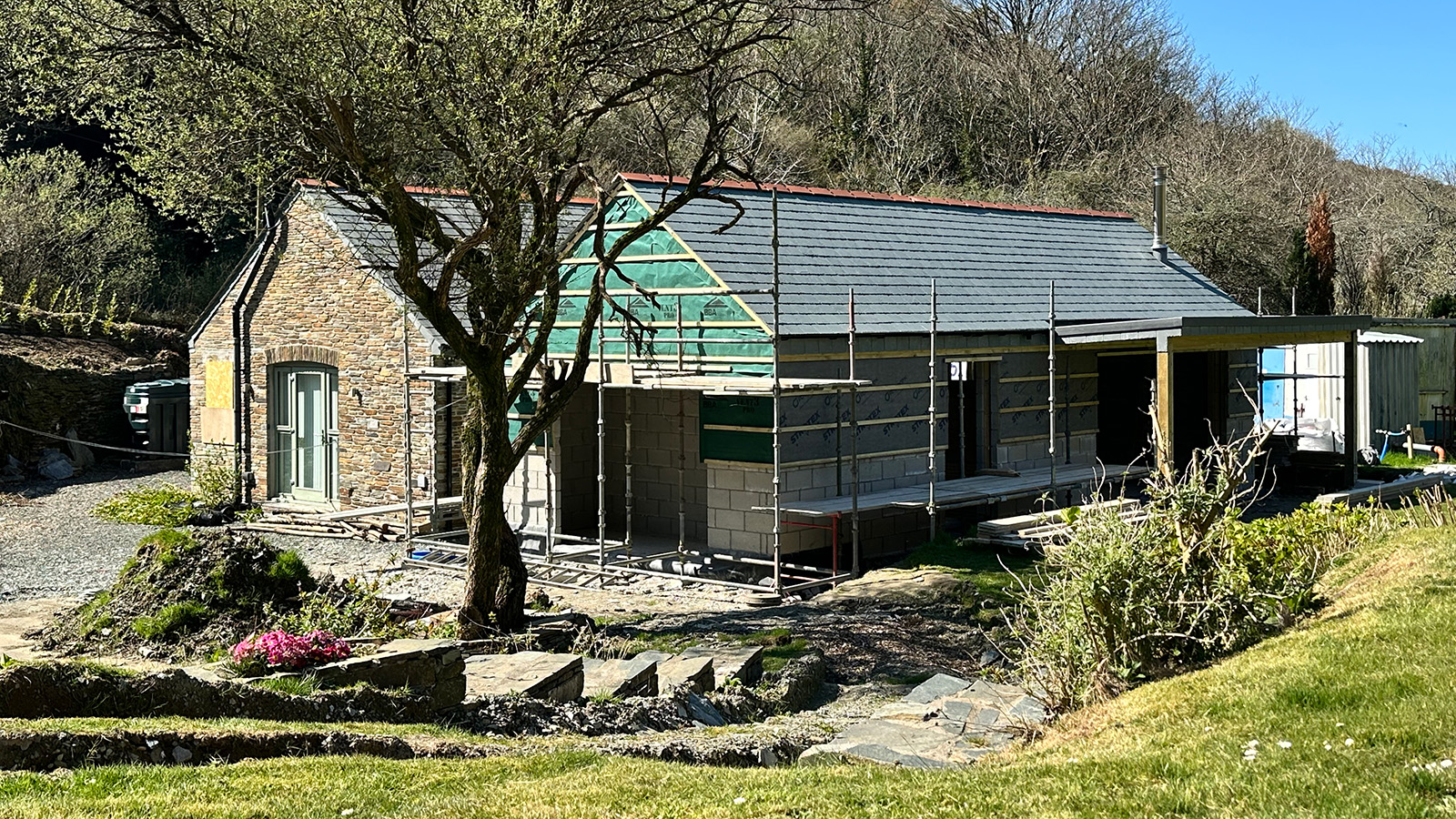Nestled within the rugged beauty of the North Cornish coastline, Little Pencarn is located in an Area of Outstanding Natural Beauty (AONB), where sensitivity to context, heritage, and landscape is essential. This project involved the design and delivery of a significant extension to a traditional stone barn that had previously been converted by Metters and Wellby several years earlier.
The client’s brief was clear but ambitious: to double the footprint of the existing building, adding valuable extra living and sleeping accommodation while respecting the original barn’s character and setting. The challenge lay in striking the right balance—how to add to a much-loved structure without overwhelming it, and how to bring a sense of modernity while remaining true to its rural Cornish roots.
Our solution was to create a contemporary interpretation of the original barn form. The new extension mirrors the massing and proportions of the original, but with modern detailing and a lighter material palette. A glazed link connects the two forms, providing a clear architectural break between old and new while enhancing natural light and offering framed views across the surrounding countryside.
Natural materials were key to the design strategy. The extension features locally sourced stone and natural timber cladding, ensuring it blends seamlessly into its environment and complements the existing building. Every material and finish was carefully chosen to echo the Cornish vernacular while meeting contemporary performance standards.
Sustainability and energy efficiency were also central to the design, with the new extension built to modern energy standards, ensuring year-round comfort and reduced environmental impact.
Little Pencarn is designed for a local Cornish family who use the additional space as part of their main home. The result is a thoughtful, enduring design that respects tradition while embracing the future.

