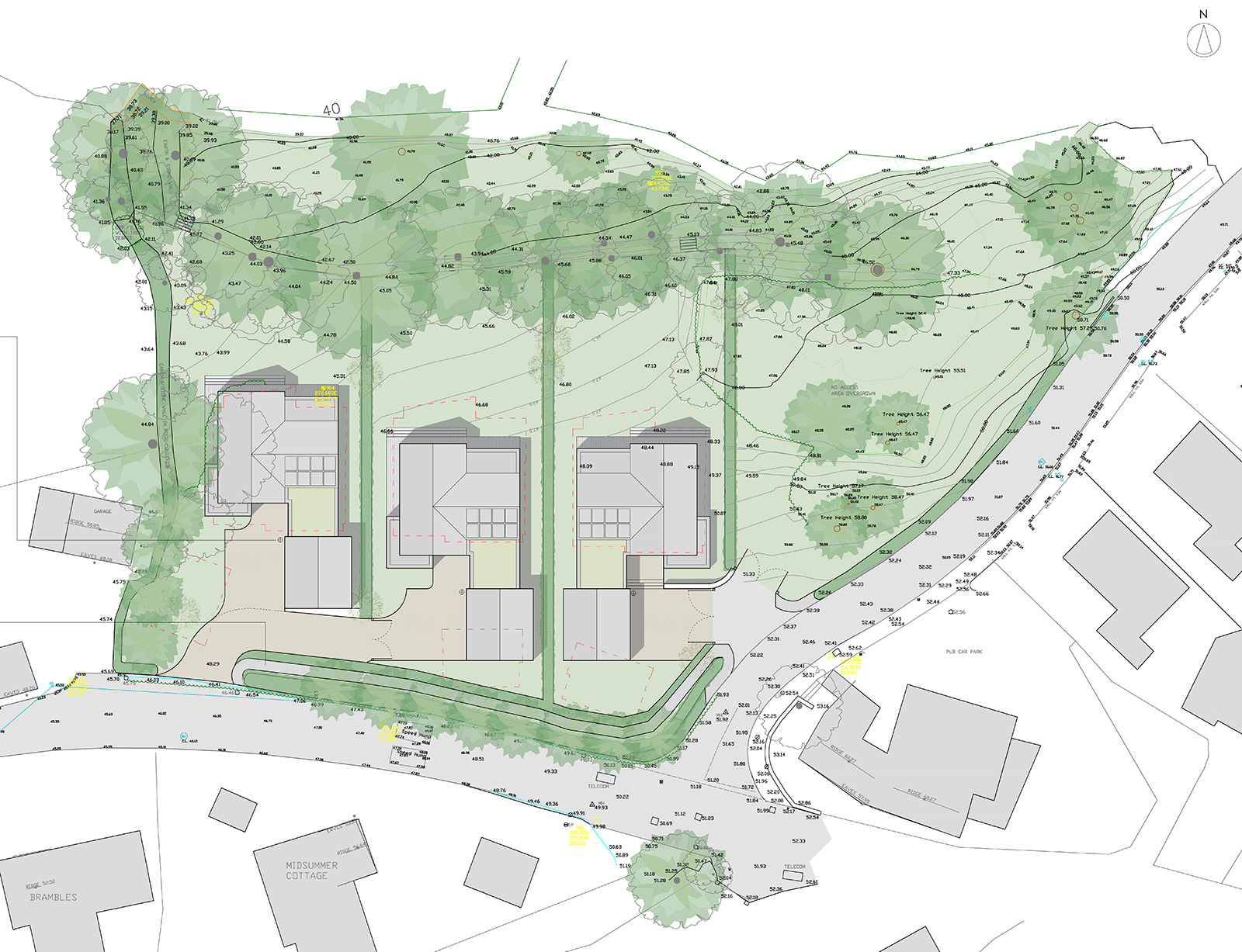Metters and Wellby secured planning permission for three modern family homes in Poughill, Bude. We initially secured outline planning and have been working closely with the Cornwall planning department and the conservation teams and have now received full approval.
Each plot features contrasting black and stone cladding. Nestled within established trees and hedges, the location perfectly balances nature with modern living.
Internally, the spacious first floor is perfect for both entertaining and family living, with a large kitchen, dining area, utility, and relaxing lounge area, with bi-fold doors that open to the gardens.
The first floor features four large bedrooms. The master suite has a large balcony and ensuite bathroom.
The final specifications for the interior finishes are currently being designed.
The construction phase has now started. We are completing the technical building regulation drawings and are working closely with the client and contractors to ensure a smooth build process.
