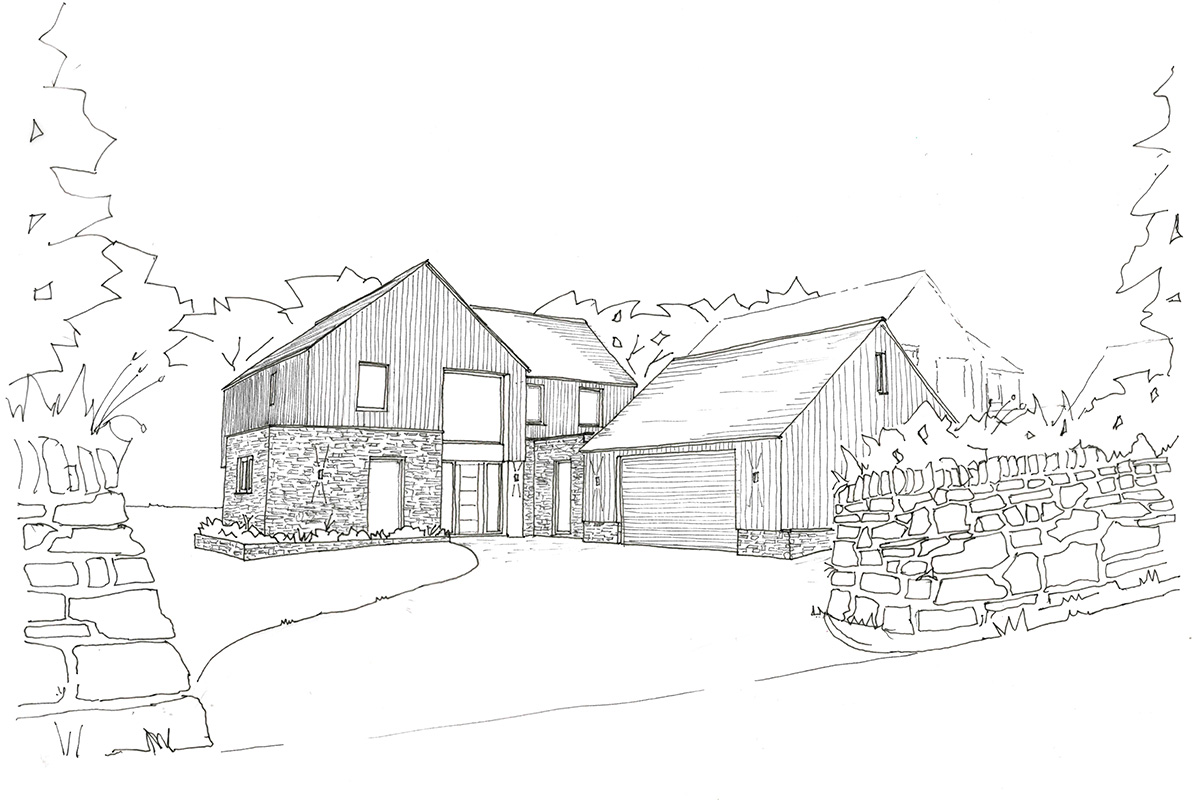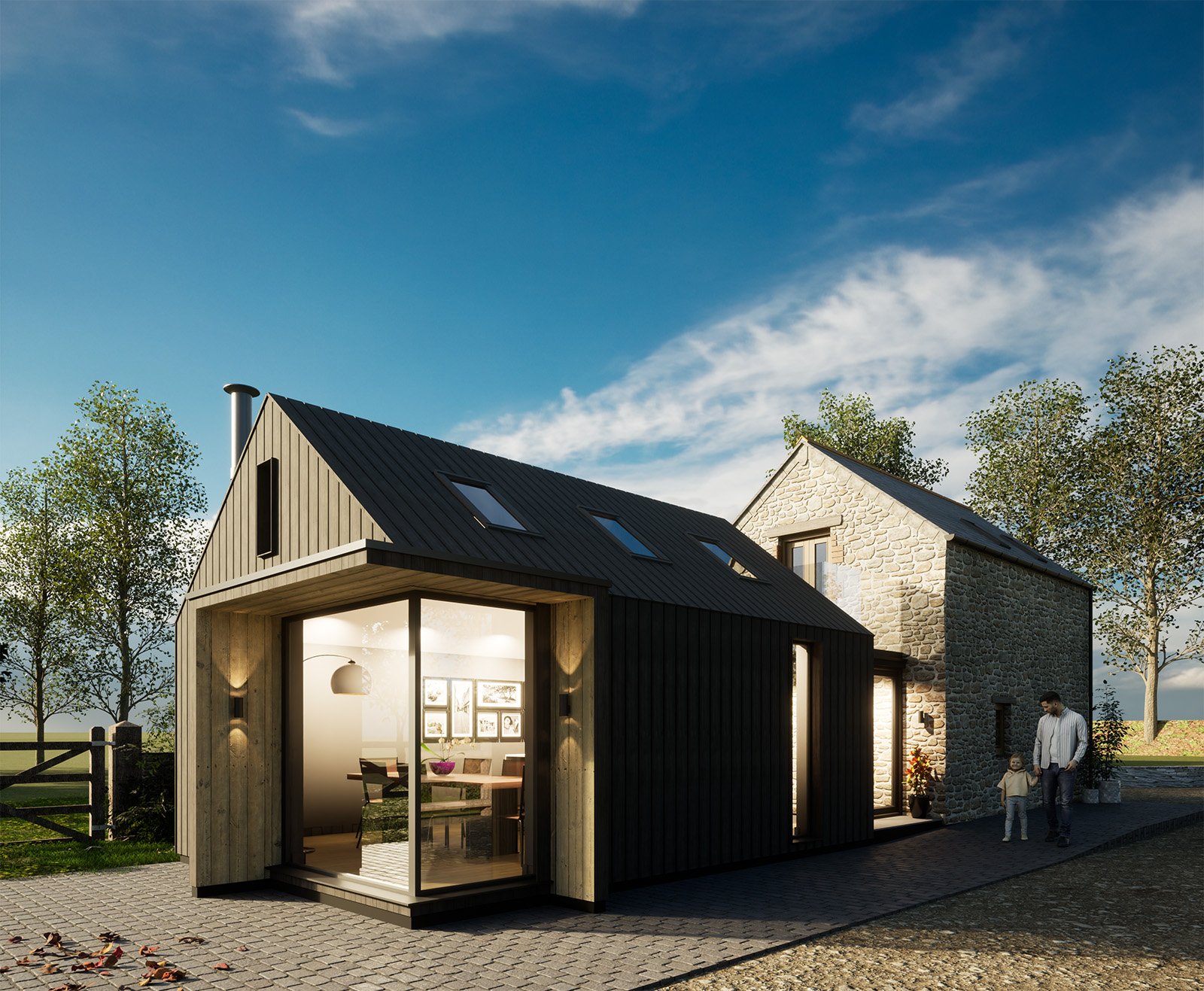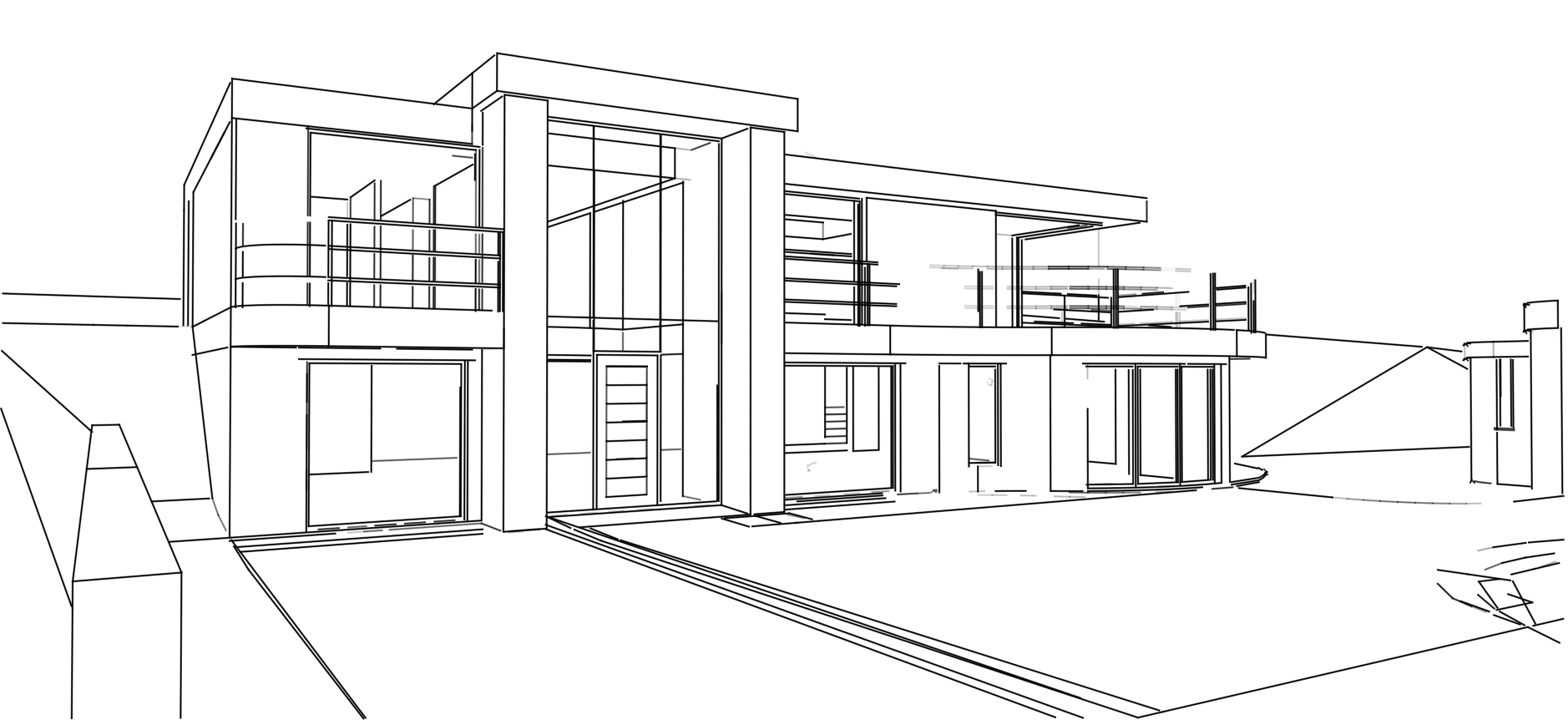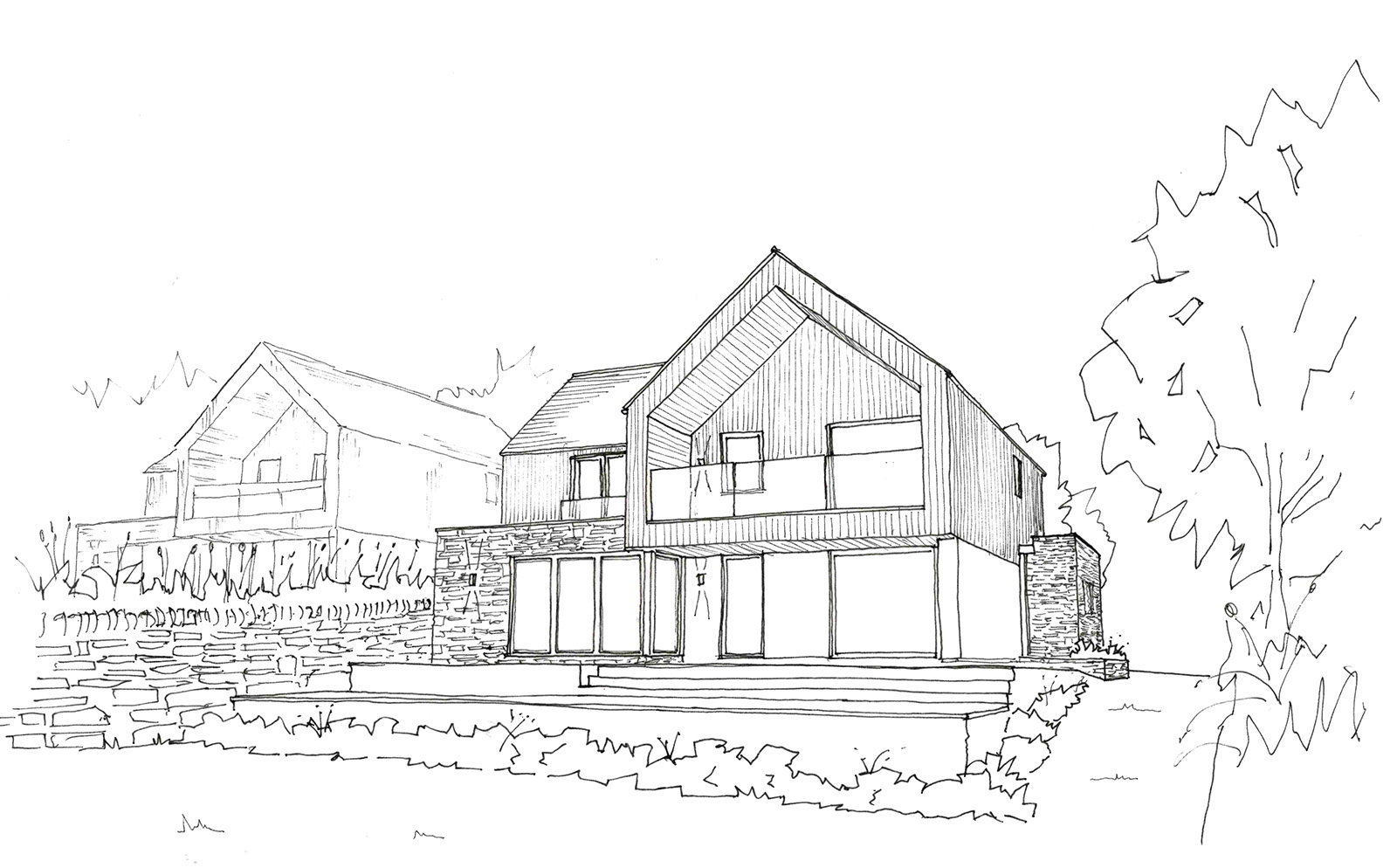Metters and Wellby Architects: Crafting Contemporary, Beautiful and Functional Spaces.
At Metters and Wellby Architects, we believe that every space has the potential to be both functional and beautiful. Our mission is to work collaboratively with our clients to create spaces that are tailored to their individual needs and visions.
Our portfolio includes a diverse range of projects, from modern contemporary new builds and small housing developments to traditional barn conversions and modern extensions.
We have experience working with various styles and types of spaces, and we pride ourselves on our ability to adapt to each unique project.
Whether it's a housing development or complete home renovation, we approach each project with the same level of enthusiasm and dedication.
Our design process is centred around the client. We take the time to understand their needs and preferences, and we work closely with them throughout the entire project. We believe that collaboration is key to creating a space that truly reflects the client's personality and style.
The process starts with an informal conversation to discuss the feasibility and potential of a new project.
We evaluate the site in depth, organise surveys and recommend any specialists required. We always consider the site's surroundings, opportunities, and constraints to ensure we can maximise its potential.
Initial concepts will be presented for client feedback. Powerful visual techniques are used to present each concept. All designs can be evolved from 2D sketch images to 3D digital models. These models provide a tangible visual representation of the design. Our stunning concept packs ensure to bring your vision to reality.


With extensive experience in the planning process and excellent local knowledge of Devon and Cornwall planning regulations, Metters and Wellby Architects have achieved permission for a variety of projects:
We will produce all necessary planning drawings and documentation and manage all conversations with the local planning team. These services include:
Our aim is to reduce the complexity of this phase, offering advice and guidance throughout the process.
Metters and Wellby Architects offer full technical design for building regulation approval.
Building regulation drawings are essential to the construction process, ensuring that buildings are safe, functional, and compliant with relevant regulations.
Metters and Wellby Architects will organise and coordinate all required specialists, including structural engineers, thermal modellers, and energy specialists.


Metters and Wellby Architects has vast experience with a variety of construction projects. We enjoy being involved and remain active throughout this phase.
We have designed and overseen projects with a variety of construction materials and are always looking for new and innovative methods to work with. We have extensive experience with:
All our services are in line with the standard RIBA scope of services and the practice is registered with CIAT and the RIBA.