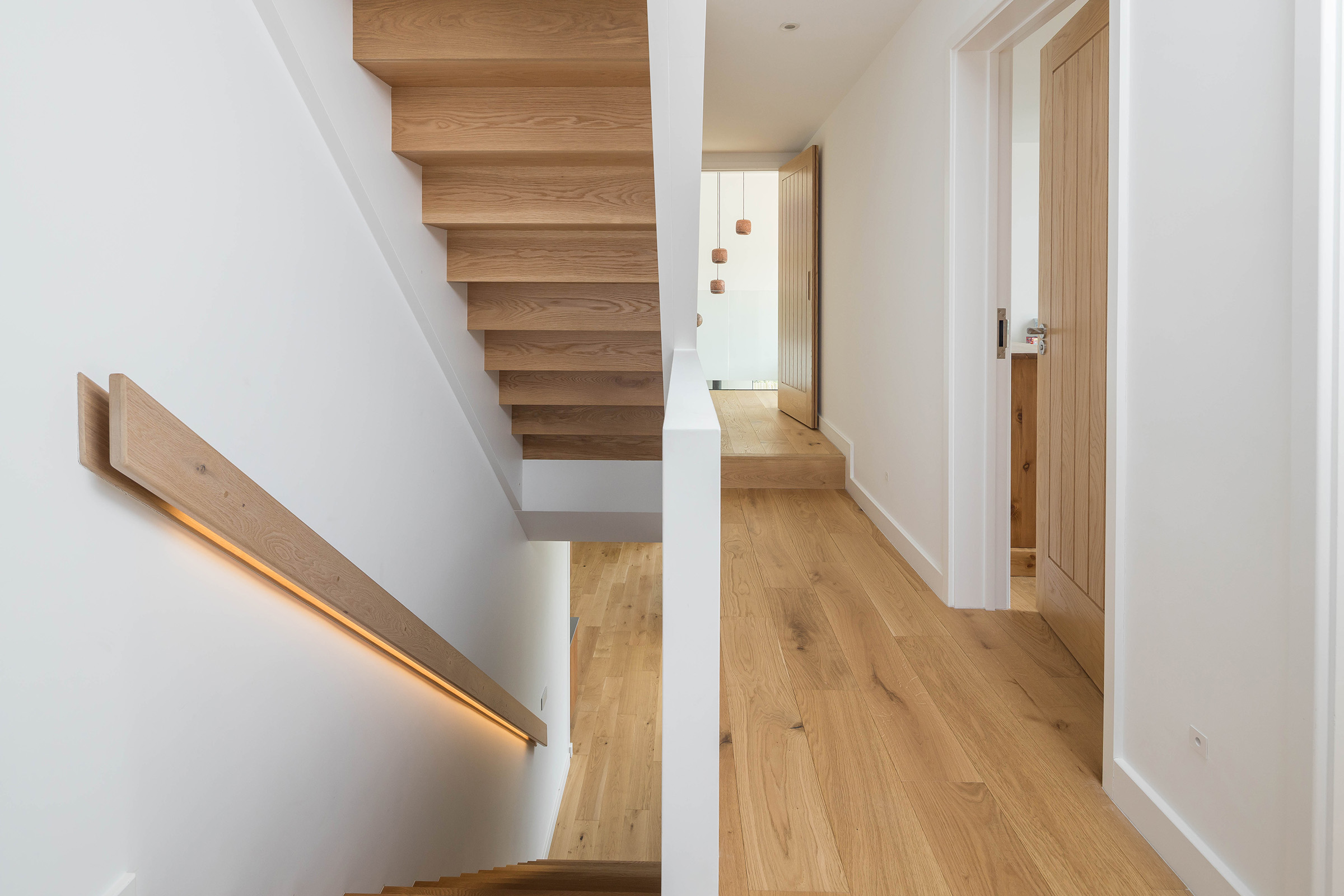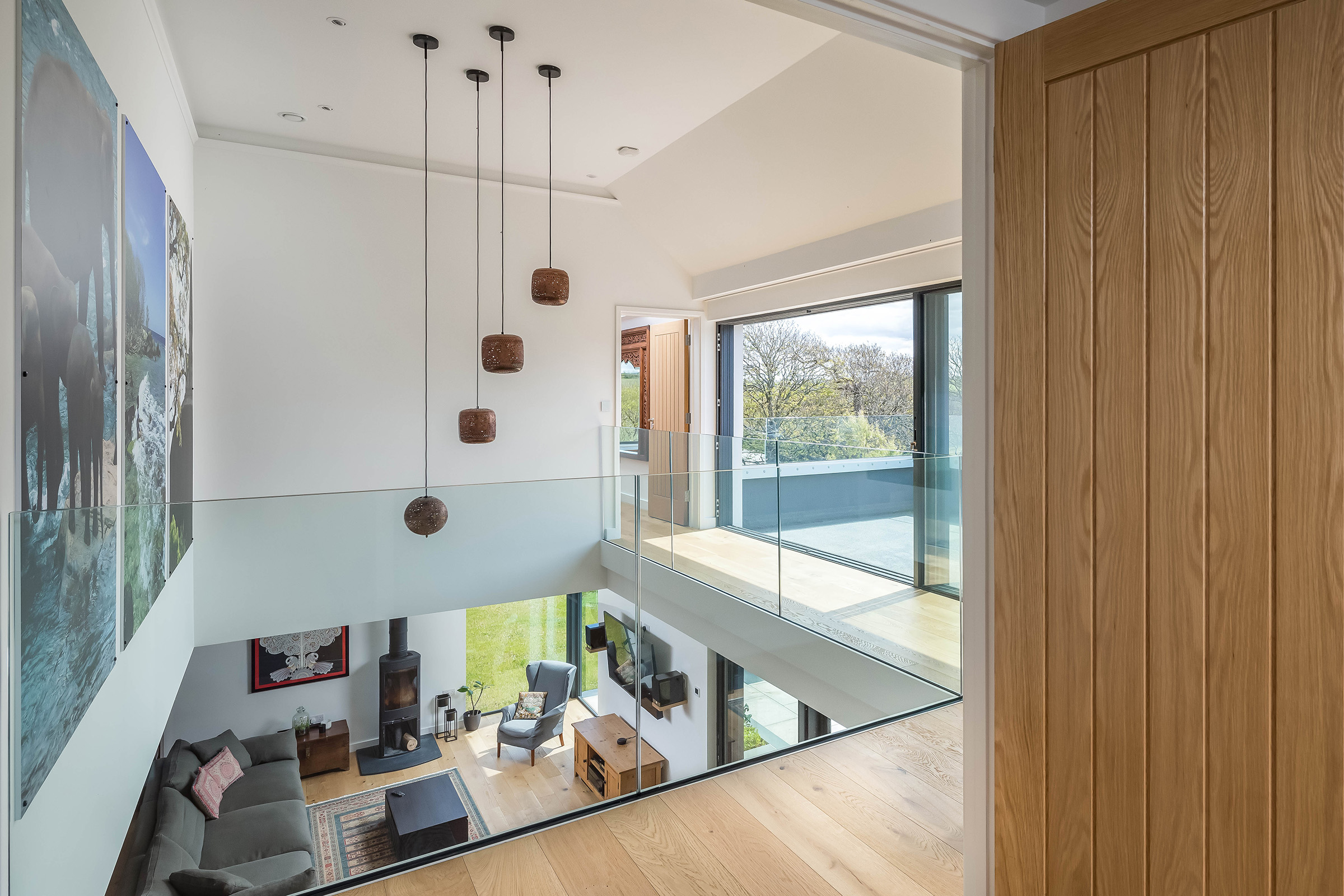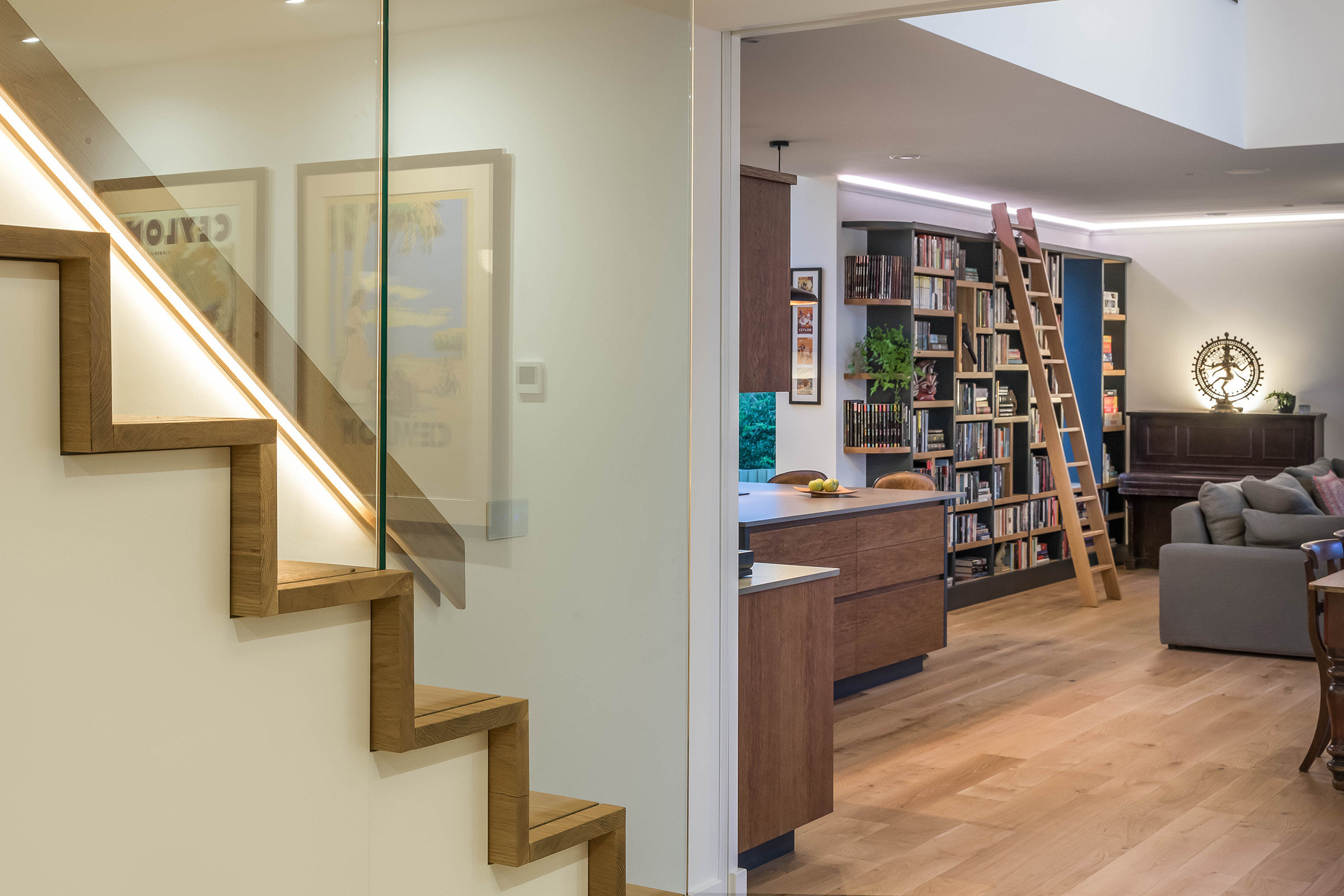This impressive contemporary family home is set in the heart of the beautiful North Cornwall town of Bude.
Metters and Wellby Architects provided the full range of architectural services for this new build. Consisting of the initial concept designs, 3D renders, planning drawings, building regulation drawings plus the tender and specification documents. This included interior and exterior finishing specifications, as well as electrical and lighting layouts.
The flowing internal design is spacious and dramatic with an open-plan living area, high vaulted ceilings and an impressive internal balcony. The bedrooms feature large windows, that provide stunning views of Bude, Cornwall and flood the internal space with light.
Large bi-fold doors open from the living room, directly onto the stylish two-tiered patio, that leads onto the family garden area.
We worked closely with the client to ensure we delivered on their brief, designing a sophisticated and stylish home, striking the balance between traditional pitch roofed built forms and contemporary architectural features, whilst meeting their everyday needs and requirements.


